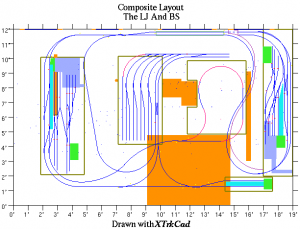The Story Of the LJ and BS, an essay detailing my planned layout. Last Updated: Tue Jun 10 10:12:03 AM EDT 2003. Hardcopy formats: PostScript (GZiped) or PDF (GZiped)
The layout is H0 scale and covers an area of 19 feet by 12 feet.
This is the layout I am working on. It will be suspended from my ceiling and consist of 5 "modules", named (from left to right): Library Junction (over my library), Tub Yard (over my bathtub), Counterweight City (wrapped around the counterweight for my trap door), Bench Station (over my workbench), and Door Engine Service (lower right corner, over my trap door). The rest of the trackage will be suspended from the ceilling or supported by wall brackets.
Library Junction and Bench Station are at a relative "Z" of 0.0 inches, Tub Yard and Door Engine Service are at +3.0 inches (21.75 scale feet), and the Counterweight City trackage is at -3.0 inches (21.75 scale feet) — these tracks are below ground. The broad S curve between the south end of Library Junction and the turnout at Counterweight City is at a downgrade and is easily below the trackage over it (entrance to Tub Yard).

